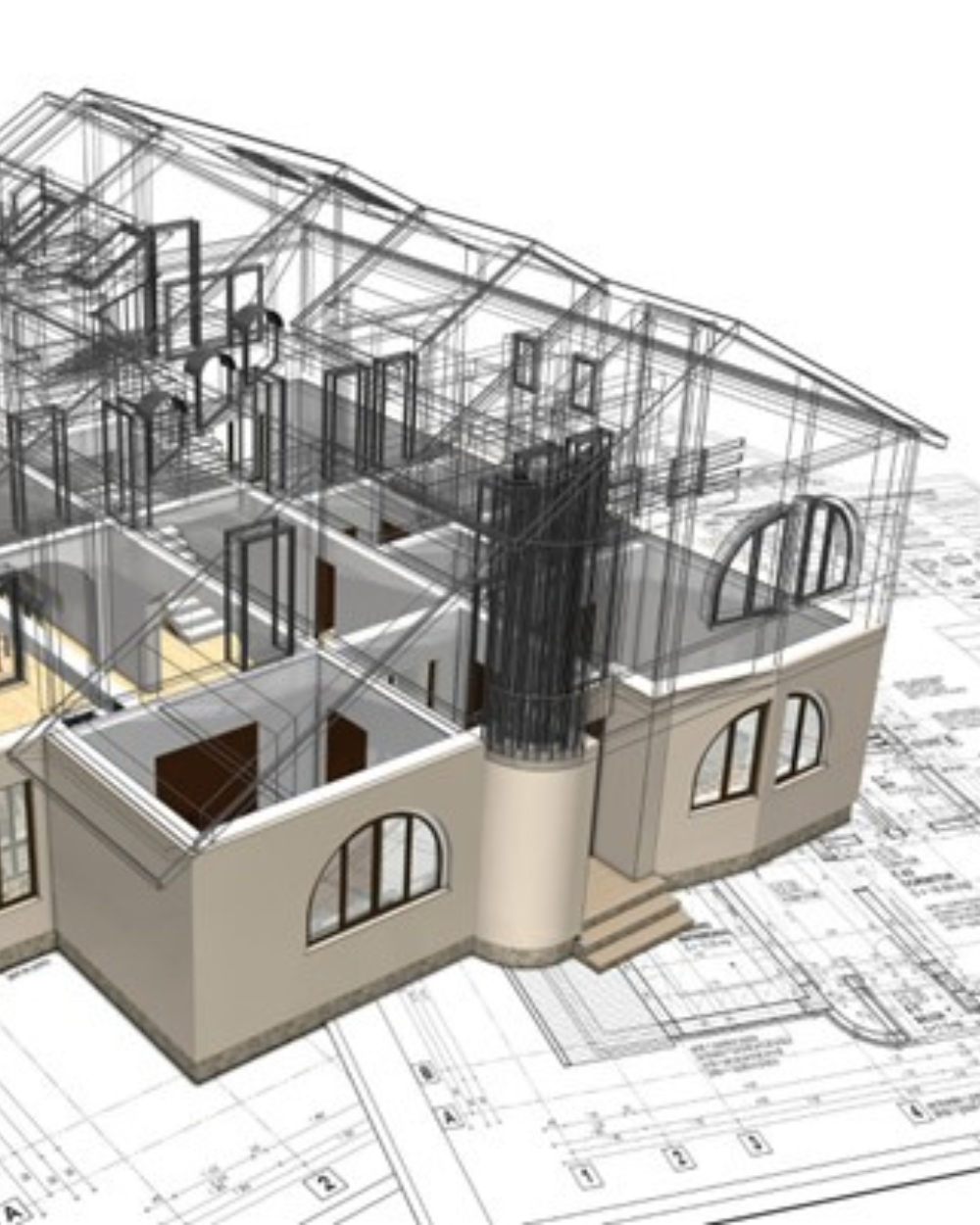Architectural drawings play a crucial role in the construction and design of buildings. They serve as a visual representation of ideas, helping architects, engineers, and builders bring concepts to life. Whether it's a small home renovation or a large commercial project, accurate architectural drawings ensure that everything is planned and executed correctly. At Alpha Design Lab, we understand the importance of high-quality architectural drawings in turning visions into reality. In this blog, we will explore what architectural drawings are, their types, and why they are essential for successful construction projects.
What Are Architectural Drawings and Why Are They Important?
What Are Architectural Drawings?
Architectural drawings are technical illustrations used to communicate the design of a building. These drawings include detailed plans, sections, elevations, and perspectives that showcase how a structure will look and function. They help bridge the gap between the architect's vision and the construction team's execution.
Key Elements of Architectural Drawings
1. Scale and Proportion – Architectural drawings use specific scales to ensure accurate representation.
2. Dimensions and Annotations – Detailed measurements and notes help guide builders.
3. Symbols and Conventions – Industry-standard symbols are used for doors, windows, electrical systems, and more.
4. Material Specifications – Some drawings include information on the types of materials to be used.
Types of Architectural Drawings
1. Floor Plans
A floor plan is a top-down view of a building layout. It showcases the arrangement of rooms, walls, doors, and windows. Floor plans are essential for understanding the spatial organization of a structure.
2. Elevation Drawings
Elevations provide a side view of a building's exterior. They help visualize the height, design, and overall appearance of the structure. Elevations are crucial for aesthetic and functional planning.
3. Section Drawings
A section drawing cuts through a building to show internal details like ceiling heights, wall thicknesses, and staircases. It provides insight into the internal layout and construction techniques.
4. Site Plans
A site plan represents the entire property, including the building, landscaping, driveways, and surrounding infrastructure. It helps ensure the structure fits well within its environment.
5. Perspective Drawings
These are three-dimensional representations that give a realistic view of how a building will look. They help clients and stakeholders visualize the final outcome.
Why Are Architectural Drawings Important?
1. Clear Communication
Architectural drawings act as a universal language between architects, engineers, and construction workers. They help avoid misunderstandings and ensure that everyone is on the same page.
2. Accurate Planning and Design
Without architectural drawings, it would be challenging to plan space effectively. These drawings help determine dimensions, materials, and construction methods to ensure a smooth building process.
3. Legal and Regulatory Compliance
Most construction projects require approvals from local authorities. Architectural drawings help in obtaining permits, as they demonstrate compliance with building codes and regulations.
4. Cost Estimation and Budgeting
Detailed architectural drawings allow builders to estimate the cost of materials, labor, and overall expenses. This helps prevent overspending and ensures projects stay within budget.
5. Efficient Construction Process
With clear and precise architectural drawings, construction teams can work efficiently, reducing errors and delays. These drawings serve as a reference guide throughout the project.
Role of Alpha Design Lab in Architectural Drawings
At Alpha Design Lab, we specialize in creating high-quality architectural drawings tailored to each project's needs. Our team ensures precision, clarity, and compliance with all regulations. Whether it's a residential home or a commercial building, our expertise helps clients achieve their vision seamlessly.
Our architectural services include:
• Custom Floor Plans: Designed to maximize space efficiency and functionality.
• 3D Visualization: Bringing architectural concepts to life through detailed 3D renderings.
• Compliance and Permits: Ensuring designs adhere to local building regulations.
• Renovation Planning: Providing detailed drawings for home and commercial renovations.
By leveraging advanced design techniques, Alpha Design Lab ensures that every project meets the highest standards of accuracy and quality.
Conclusion
Architectural drawings are an essential part of the design and construction process. They provide a clear roadmap for builders, ensure regulatory compliance, and help in budgeting and planning. From floor plans to detailed sections, these drawings play a significant role in bringing architectural ideas to life. At Alpha Design Lab, we take pride in delivering professional architectural drawings that contribute to successful construction projects.
With the right architectural drawings, construction becomes a seamless and efficient process. They not only improve coordination among professionals but also ensure that every detail is carefully planned and executed. Investing in high-quality architectural drawings is the first step toward creating functional, aesthetic, and durable structures that stand the test of time.
Recent Posts

What Are Architectural Drawings and Why Are They Important?
